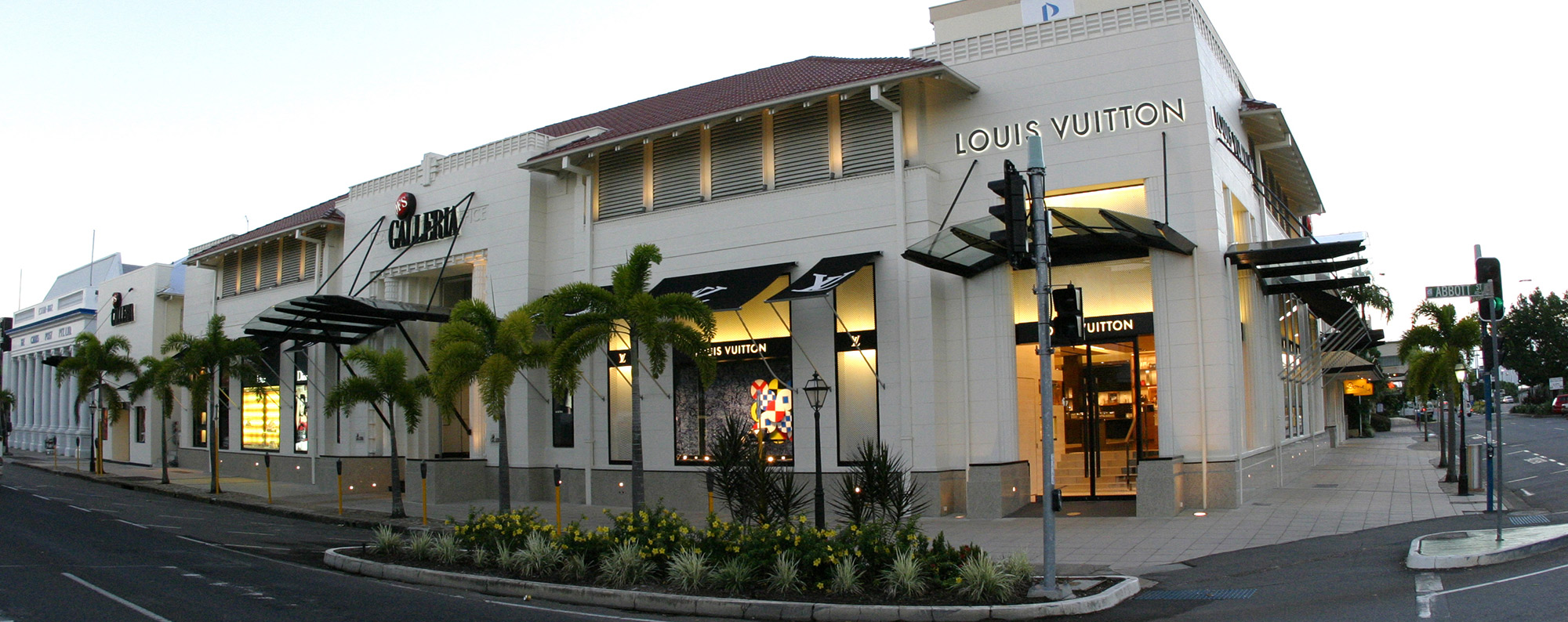DFS Galleria Cairns
Client: DFS Australia Pty Ltd
Architect: PMDL Architecture & Design
Scope of works included:
- Construction Contractor & Manager
- Refurbishment of existing 2 Storey Building
- Construction of additional 2 Storey Building
- Refurbishment of adjoining 2 Storey Building including raising of structural floors and structural steel framed roof
- New entry into adjoining ken Done Building.
- Total floor area approx. 4000sqm
- Staged construction of retail areas while maintaining the store’s trading throughout the project duration
Special Features:
- High quality boutique fit -outs
- Combinations of Timber, Tiling, Stone and Carpet flooring
- Architecturally designed intricate lighting
- New glazed front entry doors and structural steel and glazed awnings
- Connection of 4 independent buildings requiring fire separation through the use of fire rated roller shutters
- Construction of cyclone rated weather proofing and roofing

