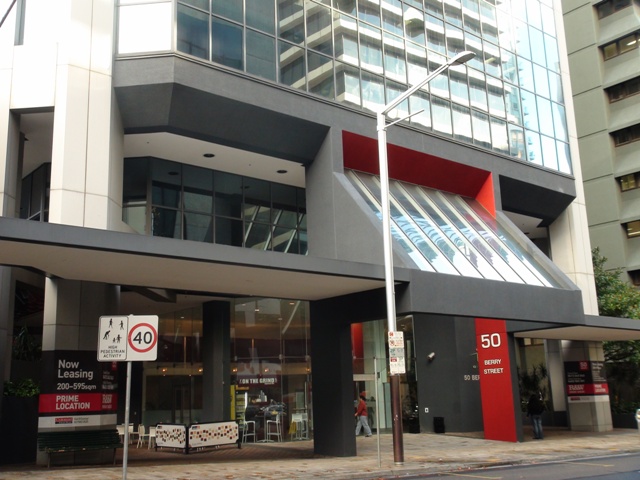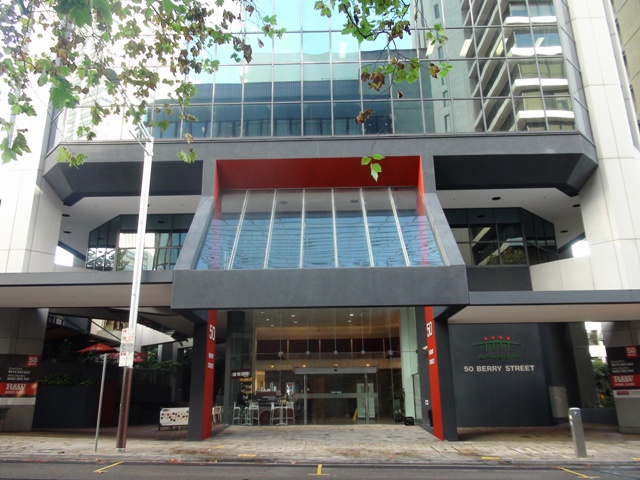50 Berry St North Sydney
Client: Knight Frank/PPS Nominees
Architect: PTW Architects
Works included:
- Upgrade and Enhancement of a 30 Year Old Commercial Office Building
- External Facade, External Ceilings, awnings and external paving
- Ground Floor Lobby, internal typical floor lobby ceilings/walls, fire stairs, basement, plant rooms, main ramp and loading dock areas
- All works were done on weekends and out of hours and included road closure and traffic management


